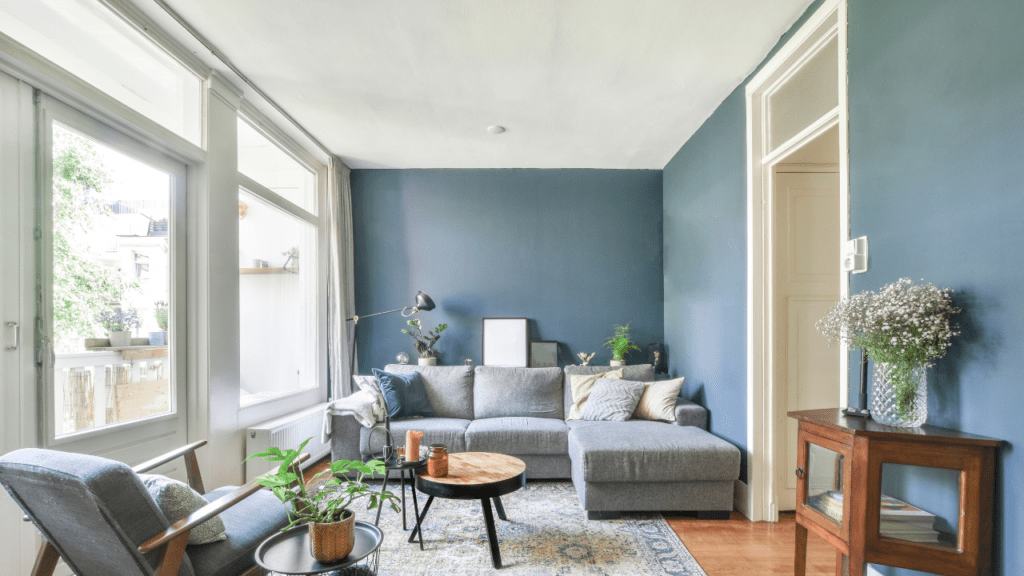
Is your living room feeling cramped and uninspired? You’re not alone! Small living spaces can be a real challenge to design. With limited space, awkward layouts, and the need to balance style with functionality, finding the perfect layout can seem impossible. But don’t worry! In this blog post, we’ll explore several small living room layout ideas that will transform your space, making it feel more open, inviting, and functional. Whether you’re dealing with a long, narrow room, a square space, or a room with odd angles, these tips will help you make the most of every inch.
By the way, I’ve got a YouTube video on this same topic, check it out here:
Understanding the Challenges of Small Living Rooms
Small living rooms come with their own set of challenges. From limited square footage to awkward layouts, it can be difficult to create a space that is both functional and stylish. But with a well-thought-out living room layout, you can turn even the smallest room into a cozy and inviting space. The key is to make the most of what you have, using strategic furniture placement and clever design tricks to maximize your space.
Key Principles of Small Living Room Design
Before diving into specific small living room layout ideas, it’s important to understand a few key principles of small space design:
- Scale and Proportion: Choose furniture that fits the scale of your room. Opt for compact, multi-functional pieces that don’t overwhelm the space. For example, a sleek sofa with built-in storage can provide seating and storage without taking up too much room.
- Creating Zones: In a small living room, it’s essential to define different zones. This could be a seating area, a reading nook, or even a small workspace. By creating distinct zones, you can make the space feel more organized and larger than it actually is.
- Utilizing Vertical Space: Don’t forget to think vertically! Wall-mounted shelves, tall bookcases, and hanging decor can help draw the eye upward, freeing up valuable floor space and making the room feel taller.
Practical Small Living Room Layout Ideas
Now that we’ve covered the basics, let’s dive into some practical small living room layout ideas that will transform your space.
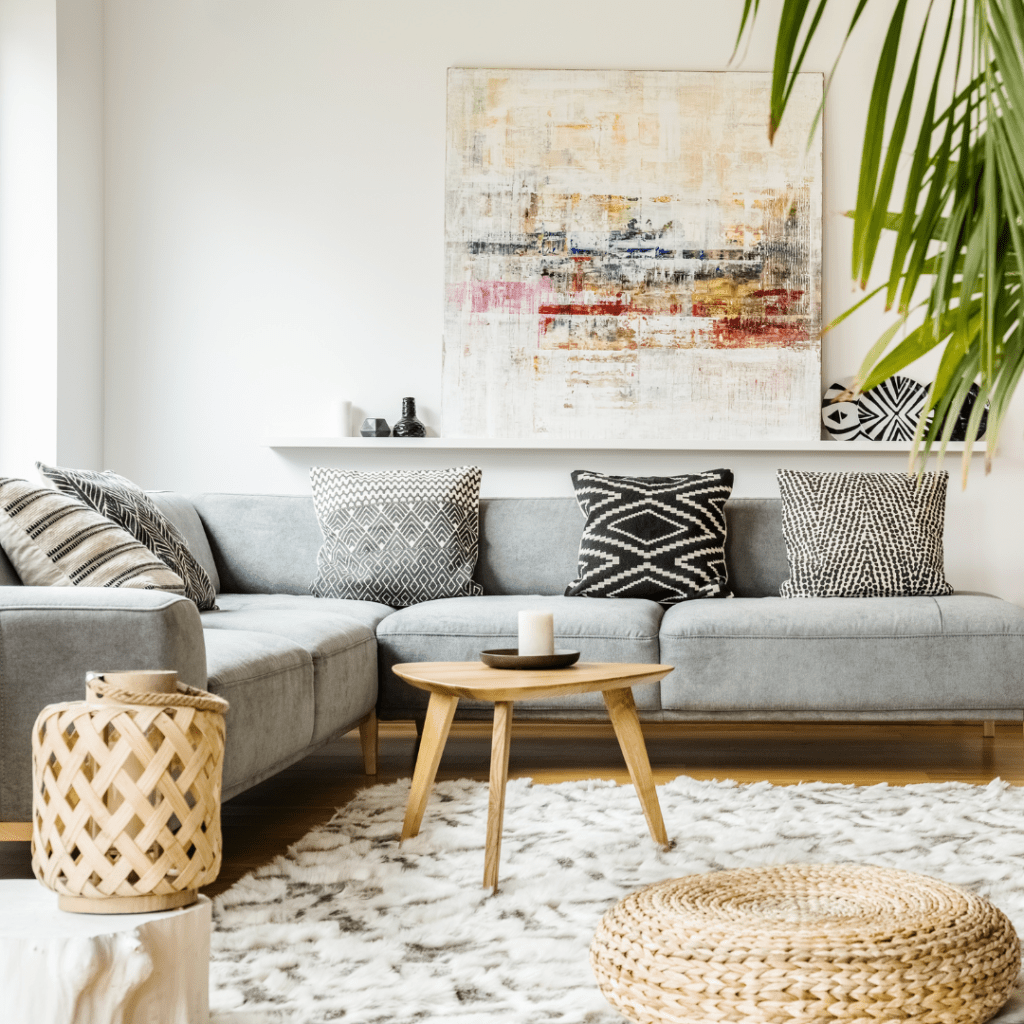
1. The L-Shaped Arrangement
One of the most effective small living room layouts is the L-shaped arrangement. This layout maximizes seating while keeping the room open and inviting. By placing an L-shaped sofa or sectional in a corner, you create a cozy seating area that feels intimate without sacrificing space. This layout also improves traffic flow, guiding movement through the room and leaving plenty of space for additional furniture, like a coffee table or side chair. To enhance this layout, consider adding a side table and floor lamp to the open side of the sofa to anchor the space and make it feel like a well-thought-out nook.
2. Floating Furniture
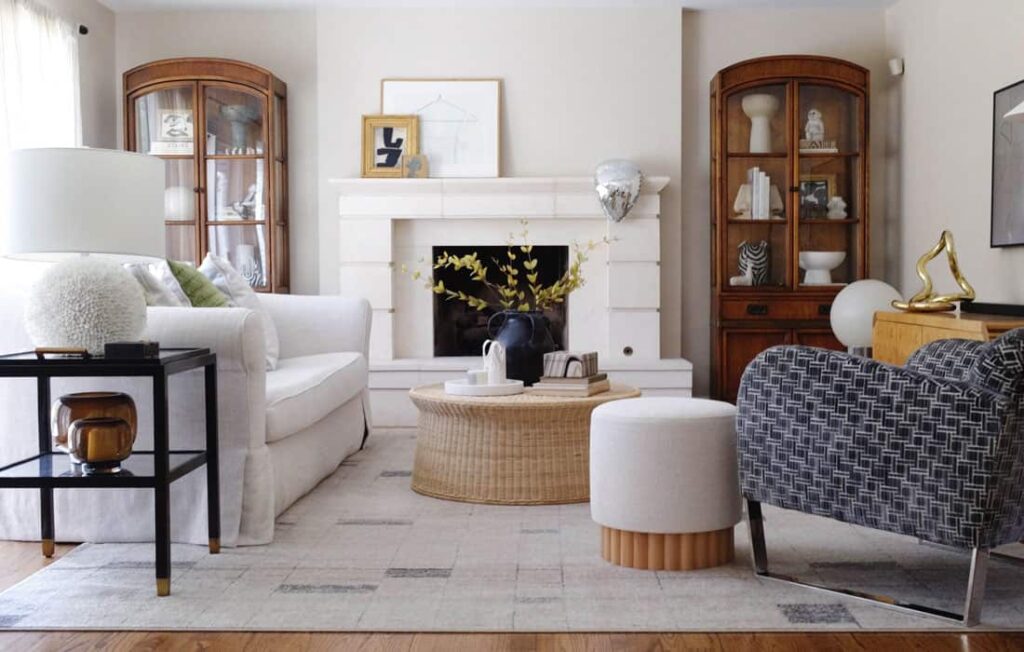
Another great layout idea for small living rooms is floating your furniture. Instead of pushing all your furniture up against the walls, try pulling your sofa away from the wall and placing it more centrally in the room. This creates a more defined living area that feels spacious and open. A rug underneath the sofa can help to anchor the space, making it clear that this is the seating zone. This layout also opens up the perimeter of the room, which can be used for additional decor or even a narrow console table against the wall for extra storage or display space.
3. The Symmetrical Layout
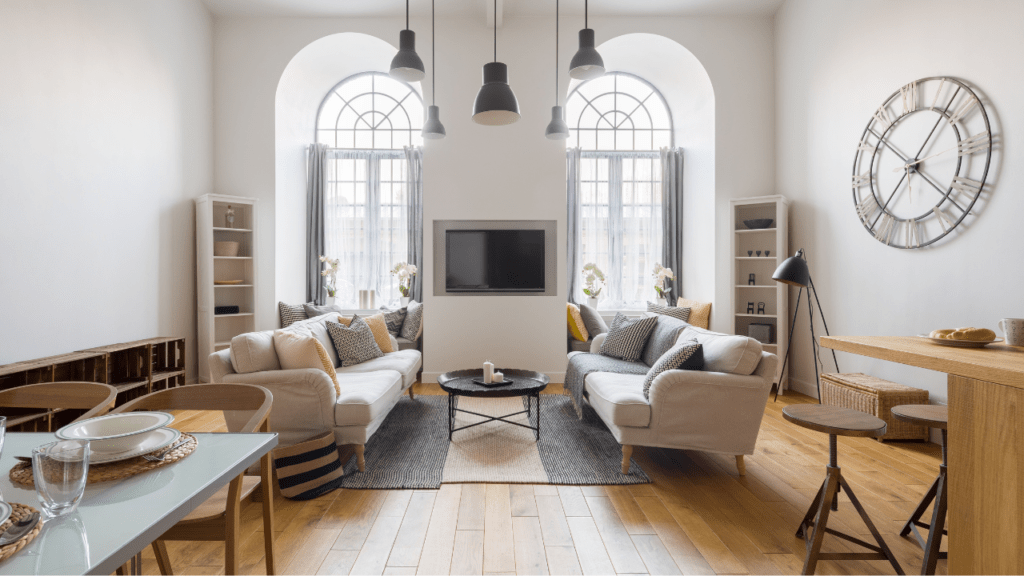
For those who love balance and order, the symmetrical layout is a great option. This layout involves creating a mirror image on either side of a central focal point, like a coffee table or fireplace. By placing identical pieces of furniture—like two armchairs or two side tables—on either side of a focal point, you create a balanced, cohesive look that’s both visually pleasing and functional. This layout works particularly well in square rooms, where the symmetry helps to fill the space evenly and make it feel grounded and inviting.
4. The Multi-Zone Layout
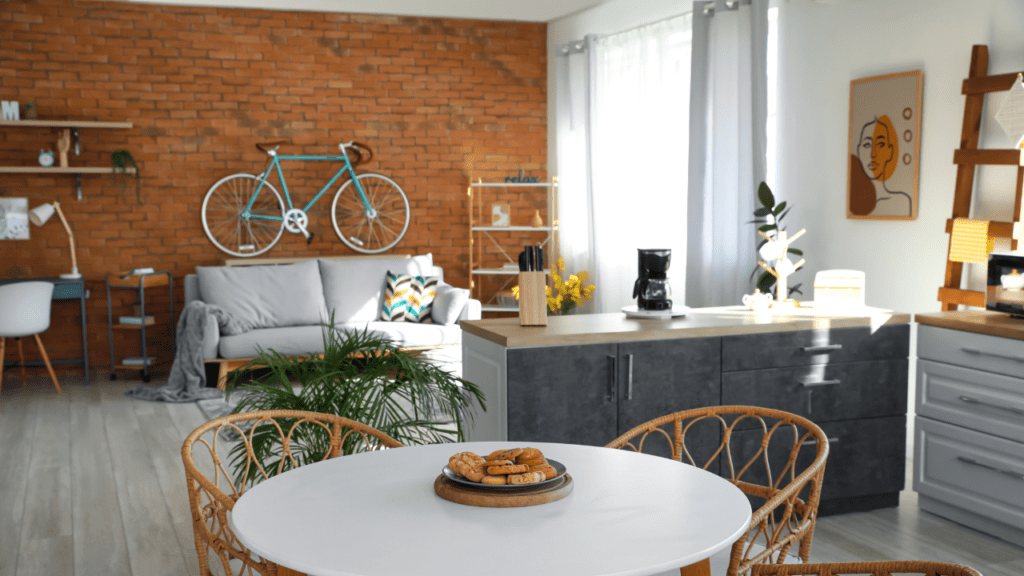
If your living room needs to serve multiple functions, consider a multi-zone layout. This is perfect for small living rooms that need to accommodate a seating area, a reading nook, and a small workspace, all in one room. Start by defining each zone with area rugs and strategic furniture placement. For example, a rug under your sofa and coffee table can mark the seating area, while a different rug or even just a chair and lamp in a corner can create a cozy reading nook. A small desk against a wall or in an alcove can serve as a workspace. The key to making this layout work is ensuring that each zone feels distinct yet cohesive with the rest of the room.
5. The Circular Flow Layout
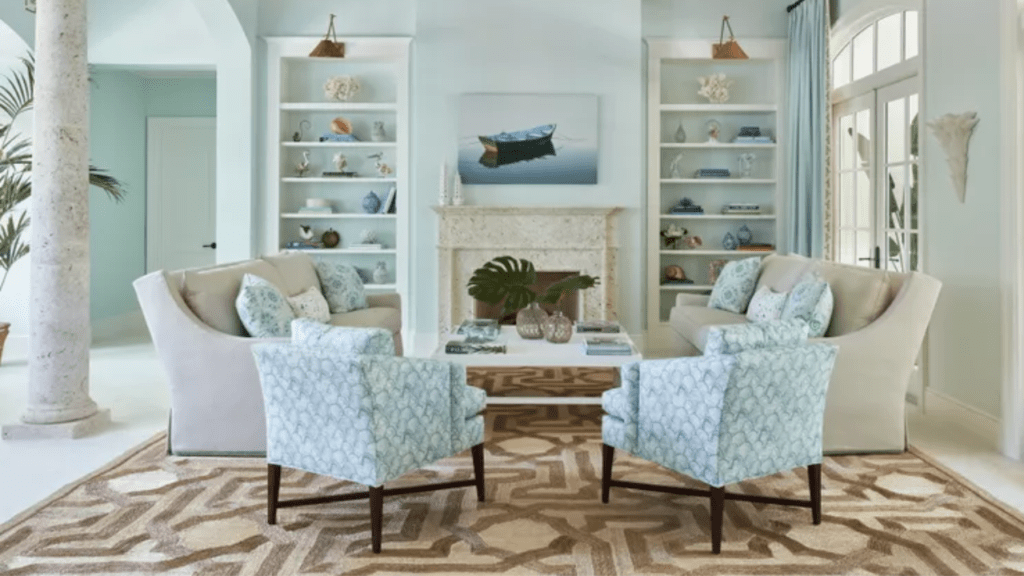
The circular flow layout is ideal for creating a natural flow in your living room, encouraging movement and conversation. Arrange your furniture in a circular pattern around a central point, like a coffee table or ottoman. This layout is perfect for small living rooms that double as a social space, creating an inclusive environment that’s great for conversation. The circular arrangement also guides traffic around the room, creating a smooth, continuous flow that makes the space feel more open and connected.
Clever Storage Solutions for Small Living Rooms
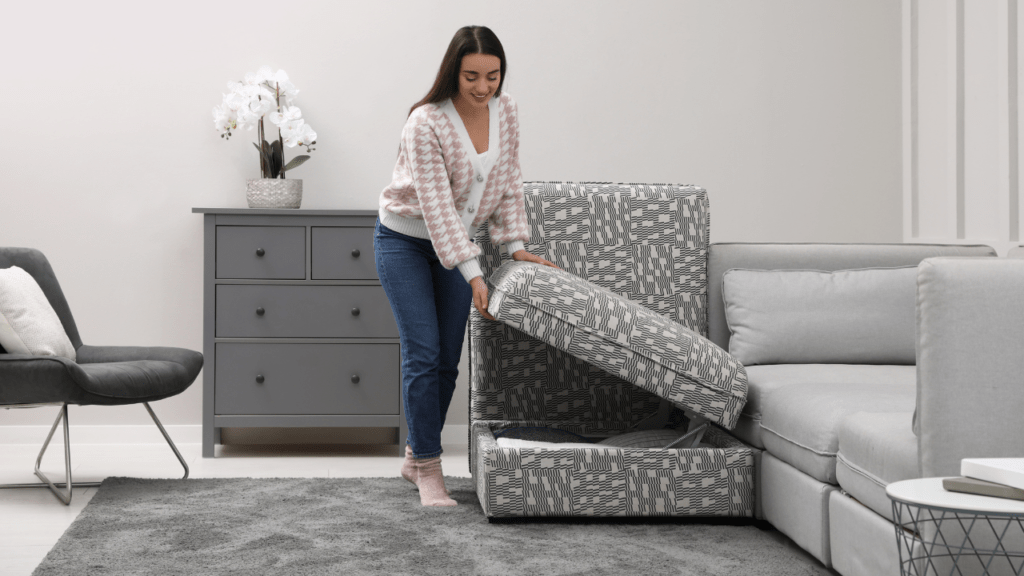
In addition to choosing the right living room layout, clever storage solutions can help keep your space tidy and clutter-free. Here are some ideas to consider:
- Multi-Functional Furniture: Look for furniture pieces that serve more than one purpose, such as ottomans with hidden storage, coffee tables with compartments, and wall-mounted units that keep your floor space clear.
- Built-In Storage: Incorporating built-in storage solutions can save space and reduce clutter, making your room feel larger and more organized.
- Hidden Storage Hacks: Get creative with hidden storage solutions, such as under-sofa storage, stylish baskets, or floating shelves that double as decor.
Innovative Layout Solutions for Unique Room Shapes
Not all living rooms are created equal. Some are long and narrow, some are square, and some have odd angles or alcoves. Here are some layout ideas for those tricky spaces:
- Long and Narrow Living Rooms: Create a cohesive layout by breaking the room into functional zones. Area rugs can help define these zones—like a seating area at one end and a reading nook at the other. This approach makes the room feel more cohesive and less like a hallway.
- Square Living Rooms: Try a symmetrical layout to maximize space and create a cozy, intimate atmosphere. Center your furniture around a focal point, like a coffee table or fireplace, and use identical pieces on either side to create a balanced look.
- Rooms with Odd Angles or Alcoves: Use custom or modular furniture to make the most of these spaces. Turn quirks into features by incorporating furniture that fits perfectly into odd angles or alcoves.
The Bold, Surprising Tip: The Modular, Transformable Living Room
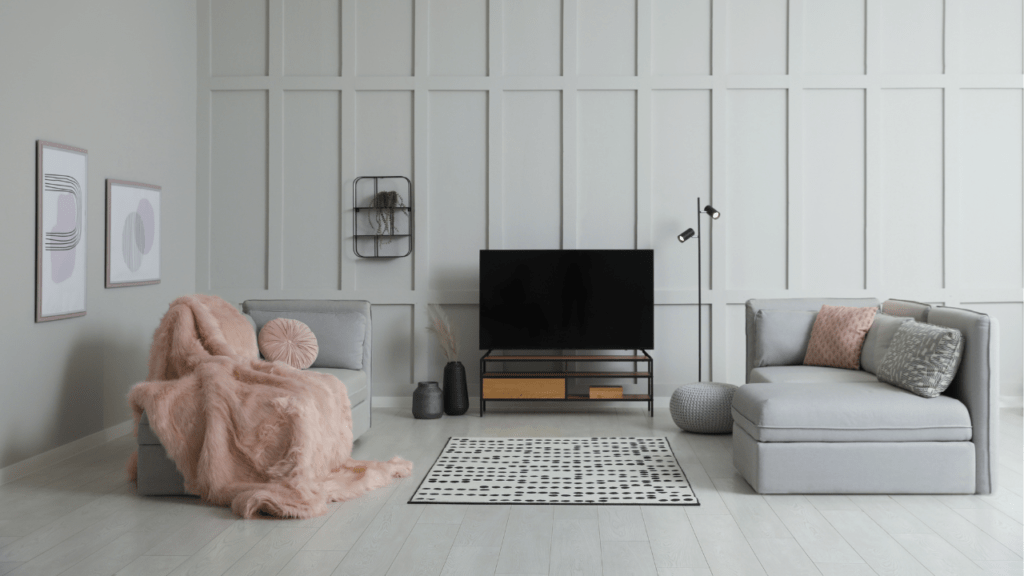
And now, for the boldest tip of all: the modular, transformable living room. Imagine a space where your furniture can easily be rearranged or transformed to serve multiple functions, depending on what you need that day. Think sectional sofas that split into individual seats, modular shelving that can be reconfigured, or tables that adjust in height. This approach lets you reinvent your living room without buying new furniture, keeping your space fresh and functional, no matter what life throws at you.
Conclusion
Creating the perfect small living room layout doesn’t have to be a daunting task. With the right strategies and a bit of creativity, you can turn even the smallest space into a cozy and functional living area.
Now that you’ve mastered the layout of your living room, you still need to decorate it to look like a million bucks? Well this video on how to create a luxury living room for less should help you out. Check it out here:

